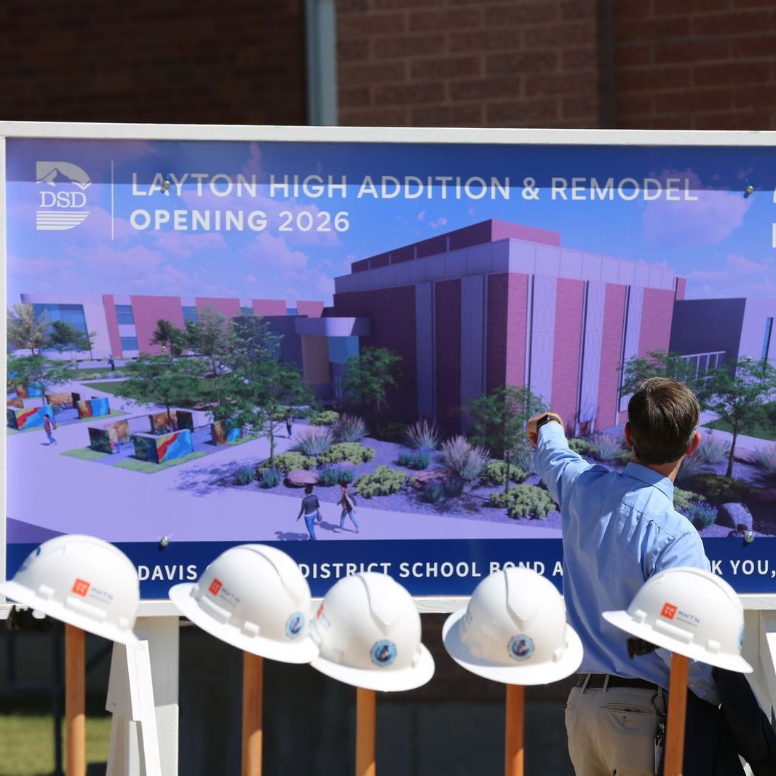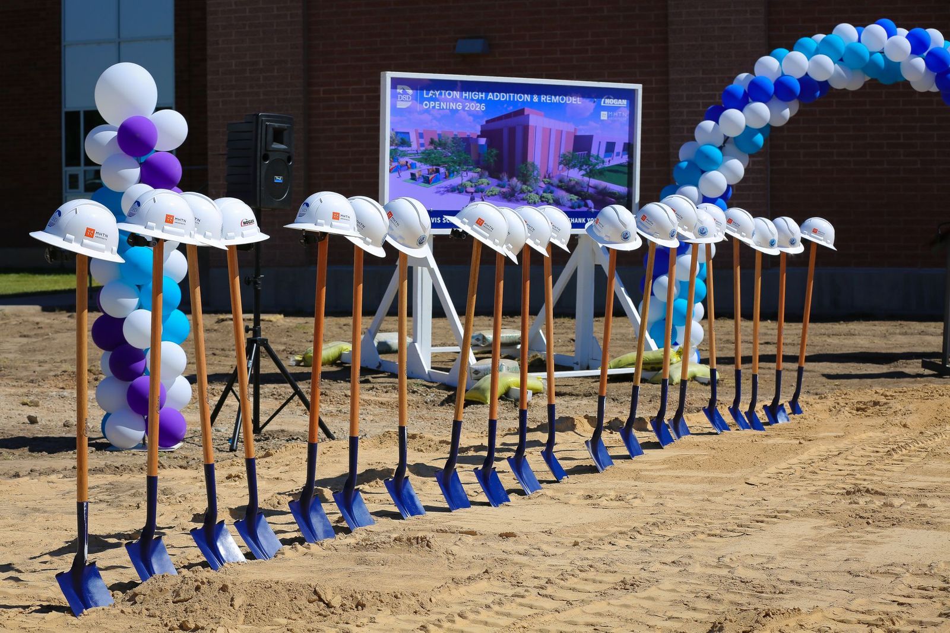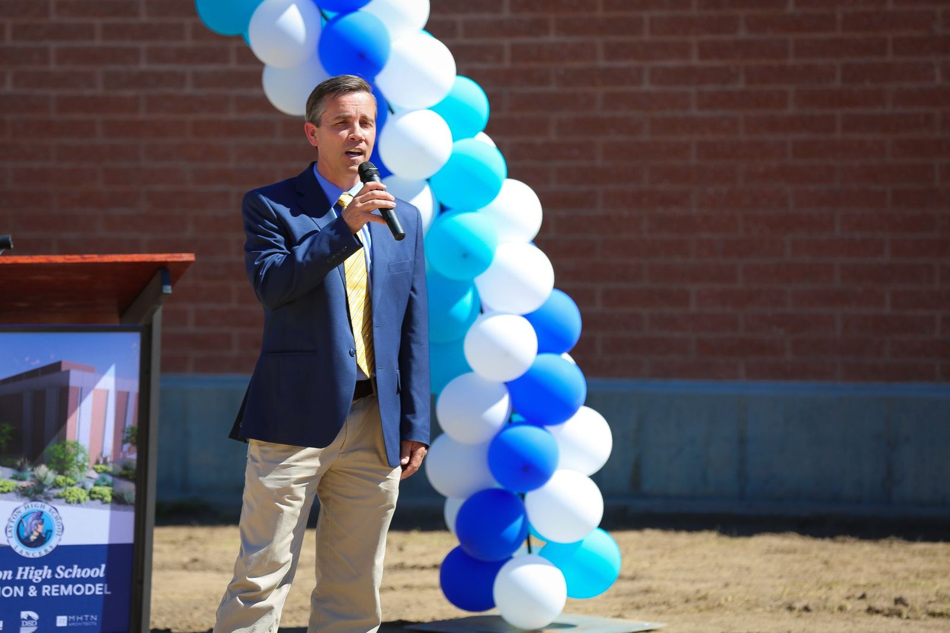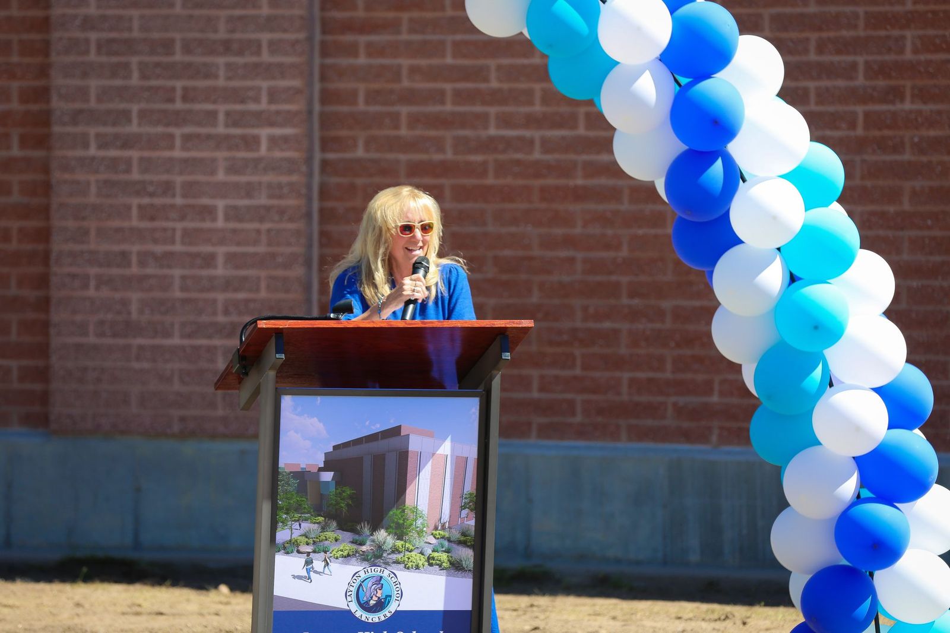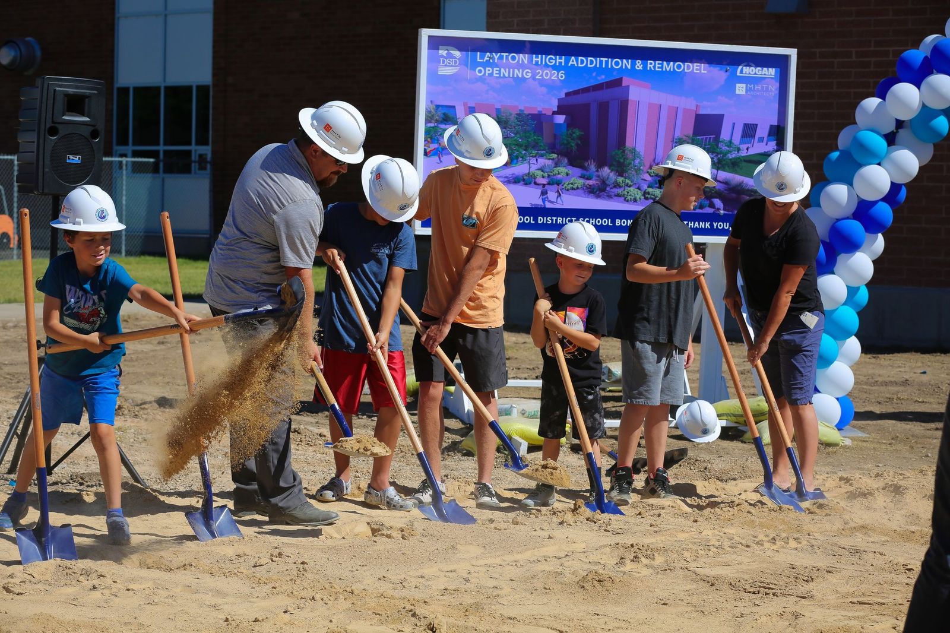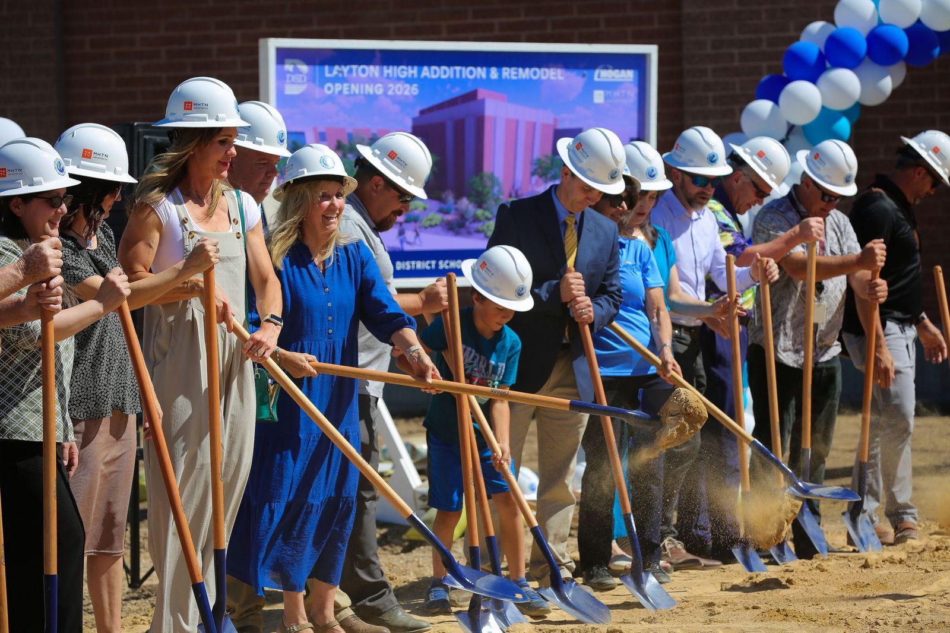Layton High Remodel & Expansion
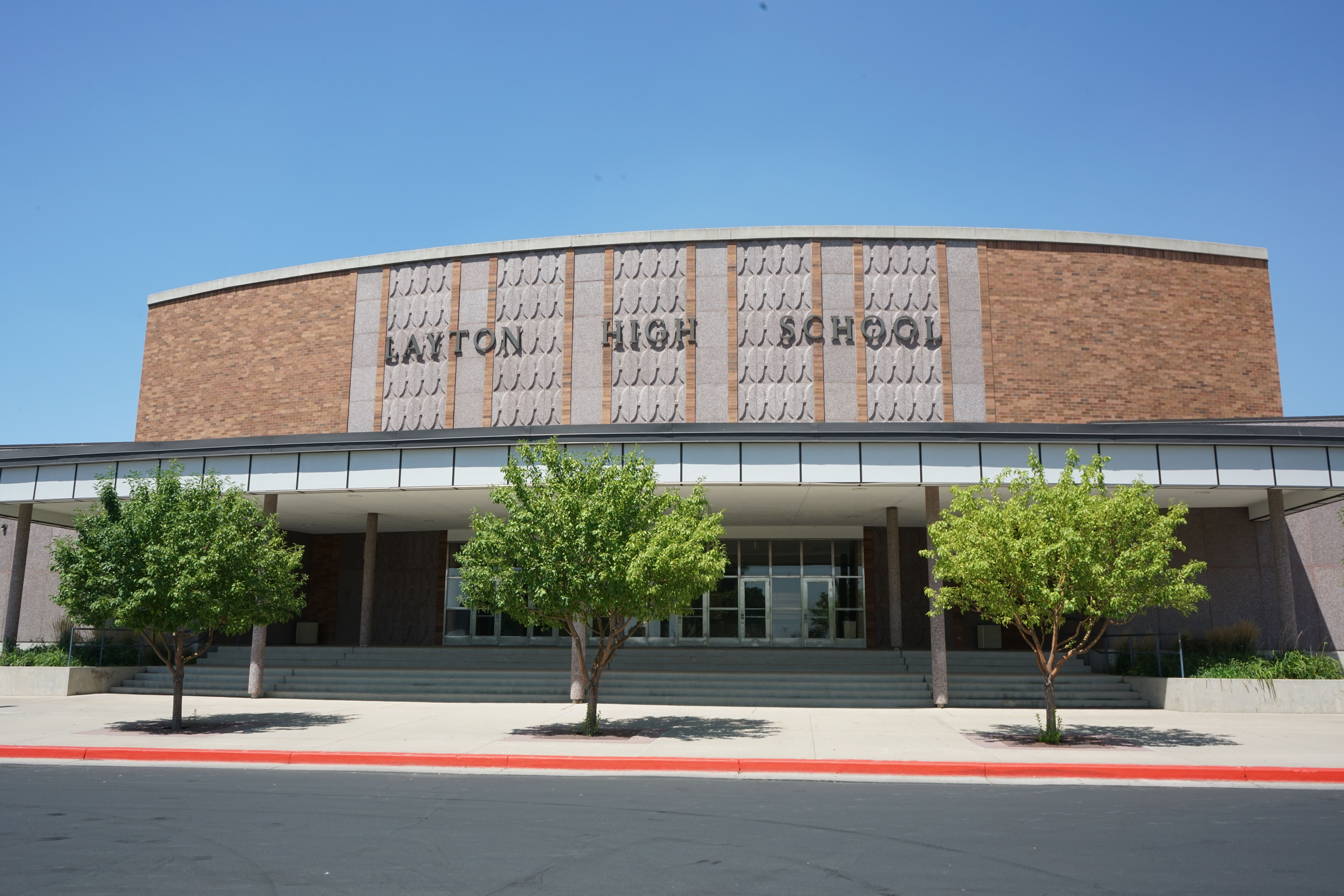
Architect:
MHTN Architects
Project budget:
$31,000,000
Project Completion:
Fall 2026
Project Overview: This project includes the demolition of the existing little theatre, band, and choral rooms. New little theatre, scene shop, band and choral rooms will be constructed west of the existing auditorium. New art and ceramics rooms will be constructed north of the auditorium. The existing art rooms will be remodeled into new science labs. A new two-story classroom wing will be added to the north side of the building. The existing foods lab and Ambrosia Room will be remodeled. The commons will be expanded to the north to alleviate congestion problems in the center of the building.
Layton High Remodel & Expansion Construction Progress
Construction photos 4-21-25
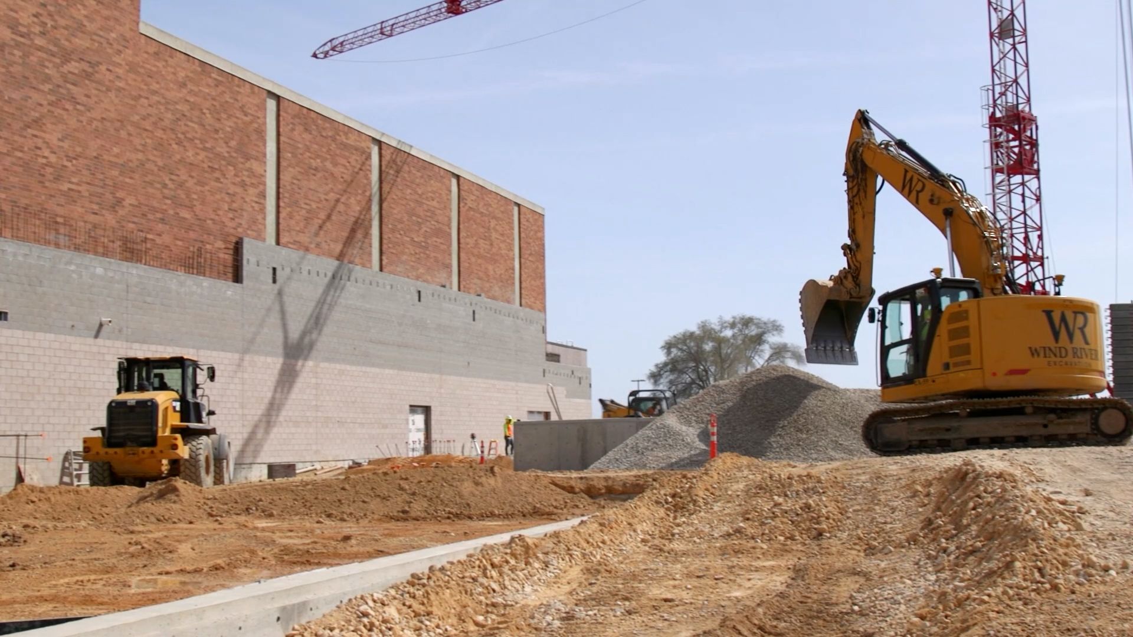
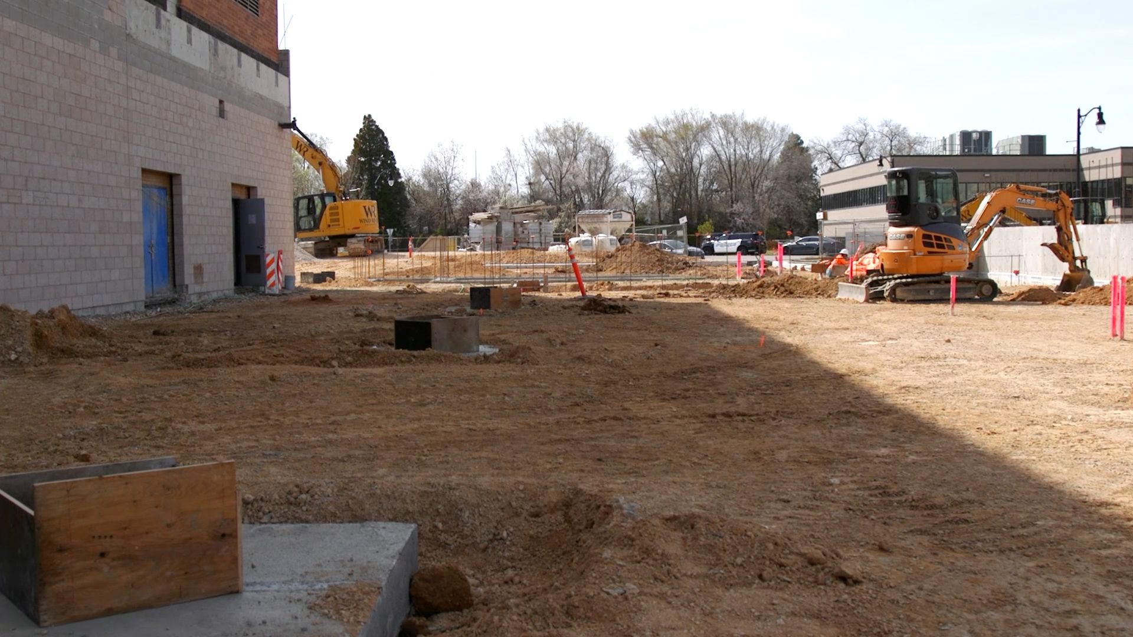
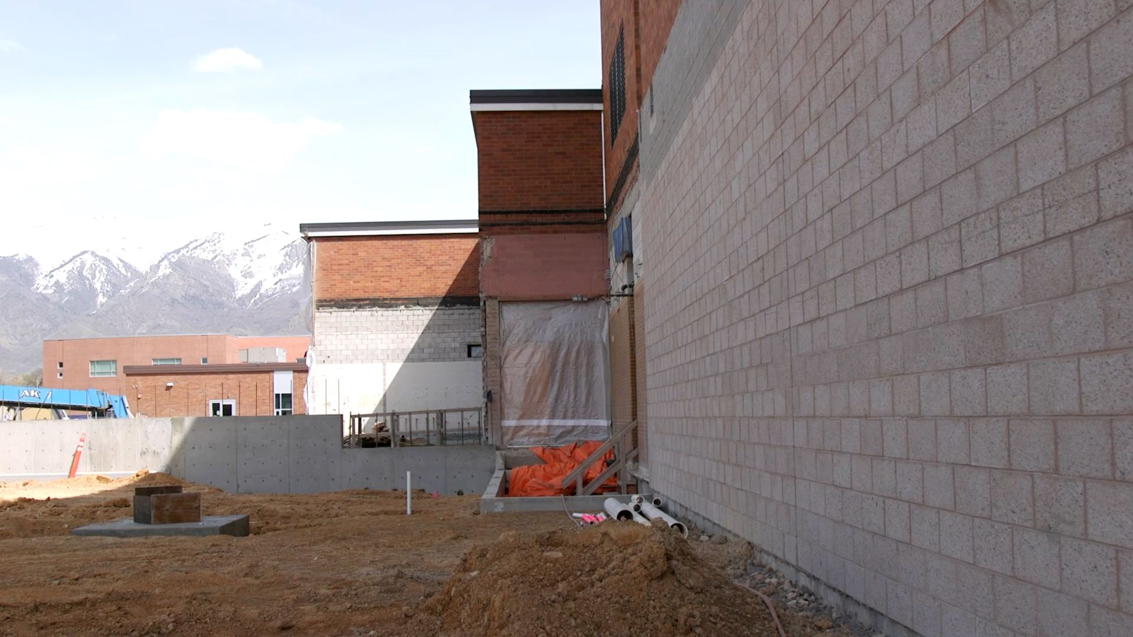
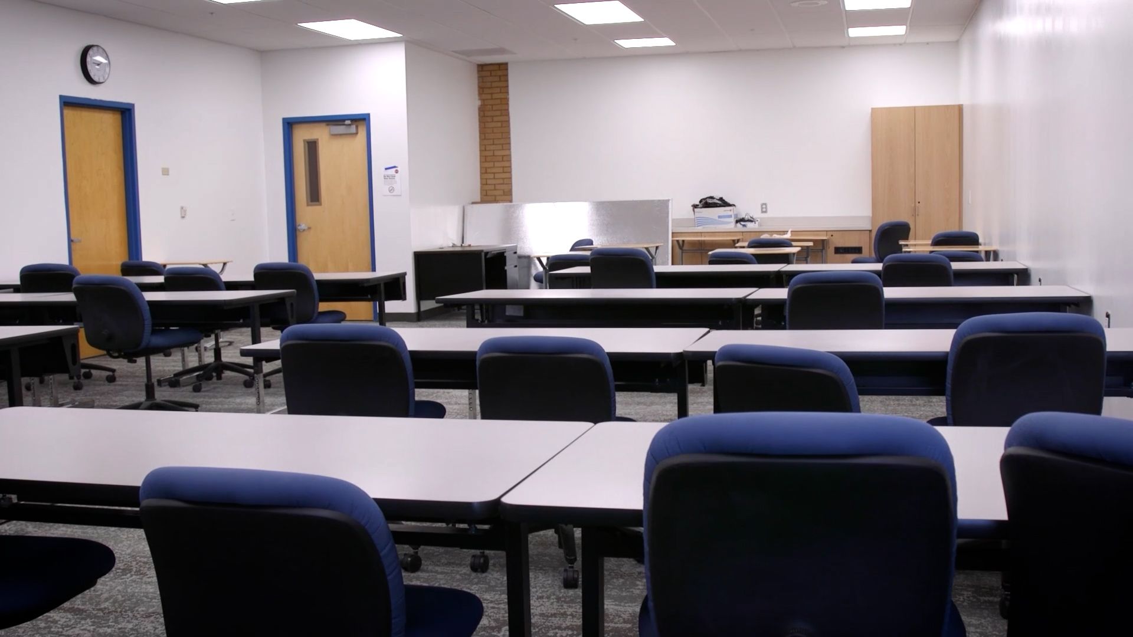
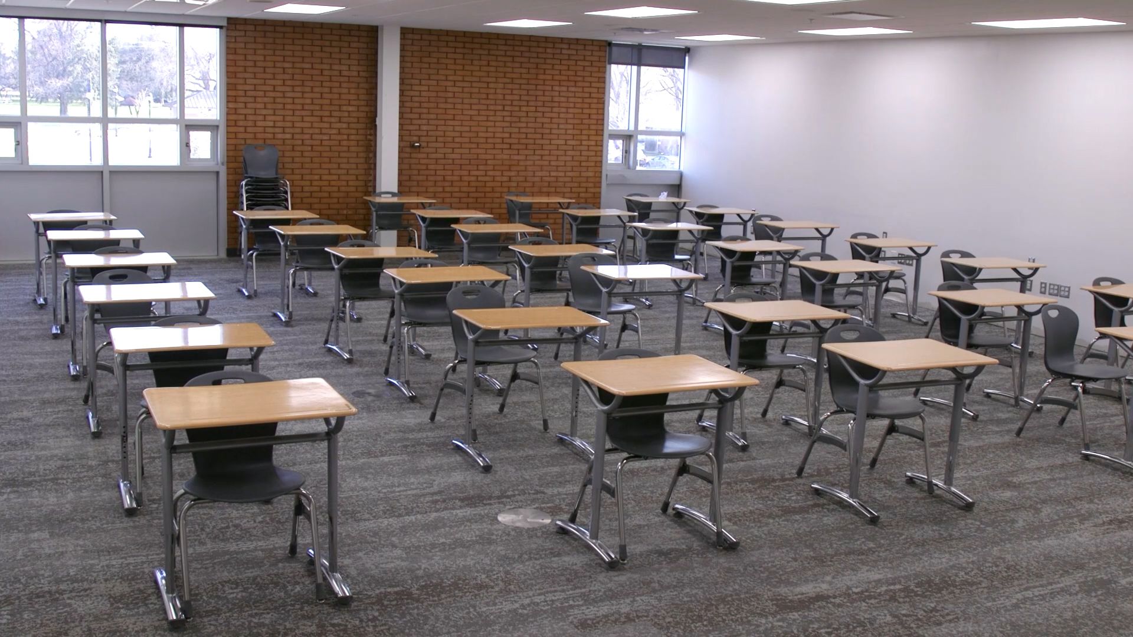
Groundbreaking ceremony 6-12-24
